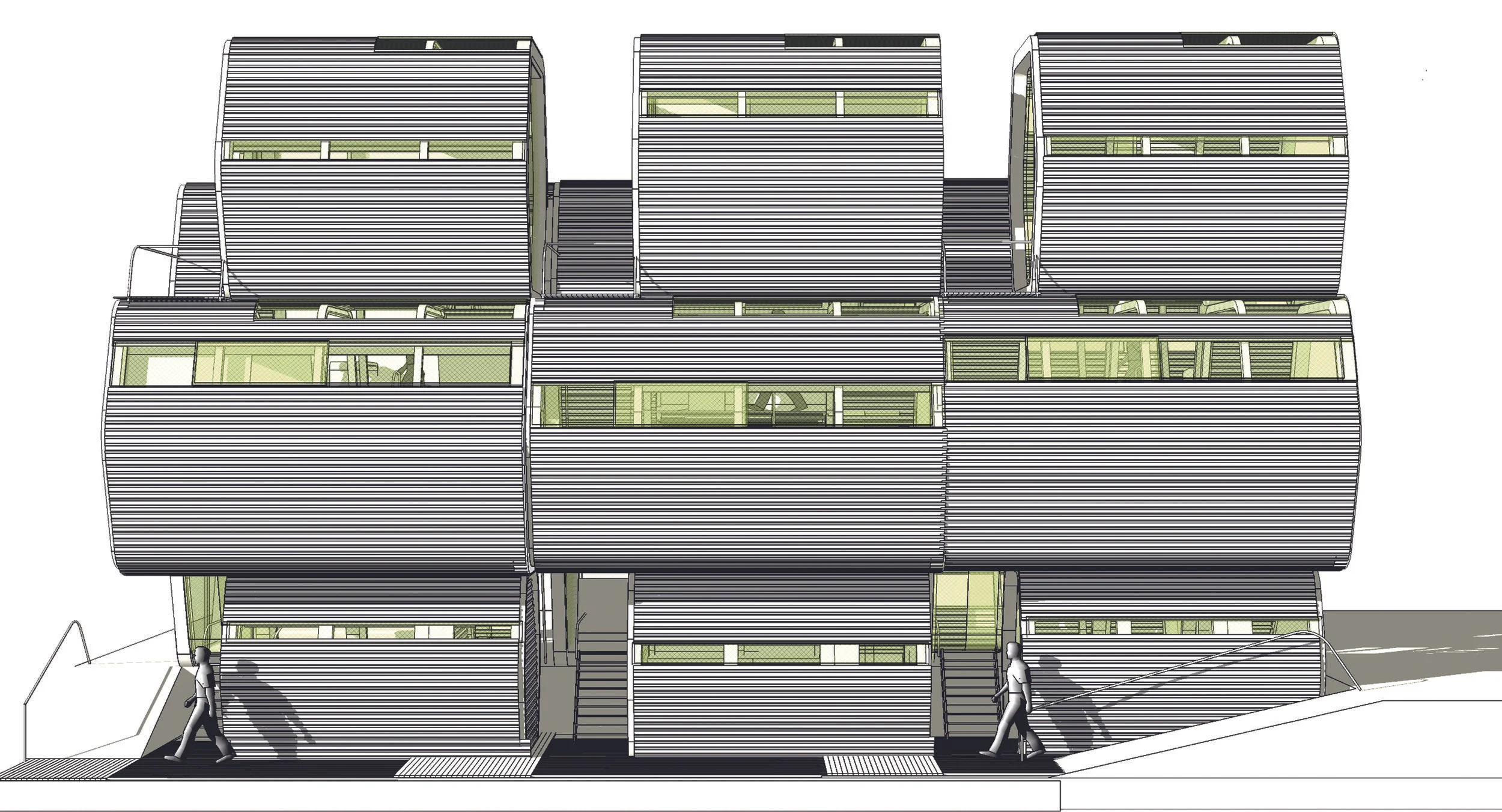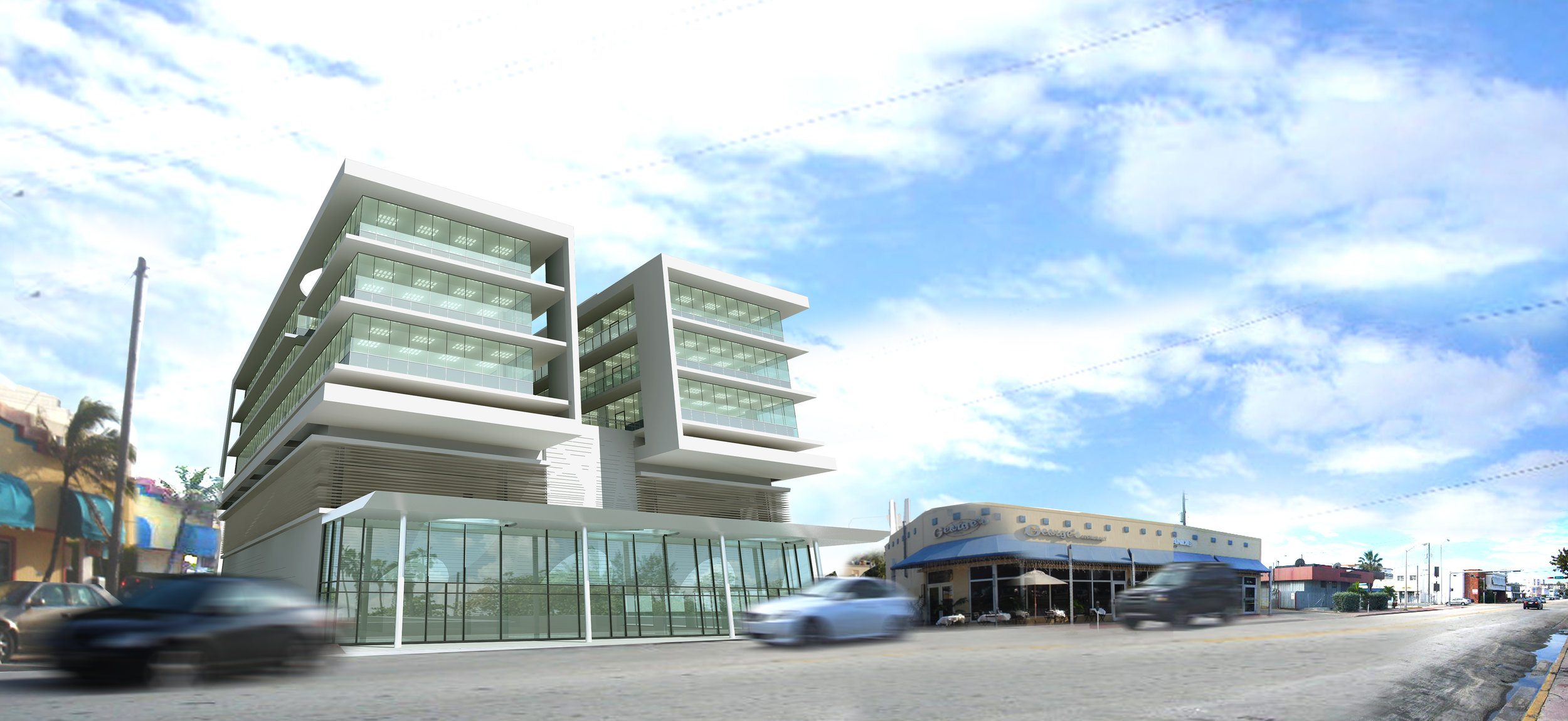REPRTWÄR – REP·ER·TOIRE
Origin:
/rep(r)twär/ - pronounced phonetically with a direct connection between symbols and sounds.
Noun: A repertoire of practice refers to the collection or sum of available talents, tools, techniques, strategies, ways of working, expertise and know-how from which a practitioner may draw, choose from, and/or combine to suit both known and novel situations or address a particular purpose.
DOSSIER – WHO WE ARE
Reprtwär is an inclusive concept and brand that brings many different talents and skills together as a whole to create a design oriented practice of Architects and Designers. Purpose driven or “performance-based” concepts help guide our process with a teamwork of different abilities and interests. Reprtwär, was in part, established for enhancing the quality of life for our clients, the public realm and ourselves by engaging the spirit of design. Collectively, we blur the lines between architects, designers, researchers, historians, excavators, analysts, preservationists, documentarians, environmentalists, artists, sculptors, planners, futurists and most importantly anthropologists. It is this spirit of inclusion and diverse interests that help define us and our process for design. This process has been refined through our experiences and observations with successful designs and built projects around the world that not only include our process but the skills and expertise of each and every client we are honored to collaborate with on projects. Although Reprtwär was established and based in Miami Florida, our experiences include work on internationally recognized projects and competitions in locations ranging from as far as Hangzhou China, Buenos Aires Argentina, Santo Domingo Dominican Republic, Doha Qatar to the more regional settings in the United States, Miami Florida and its surrounding areas and continues to seek interesting clients, projects and ideas to create something ‘together’.
DESIGN TEAM
T.Todd Martin, RA, NCARB, FGBC – Principal Architect
Todd Martin has a Professional Degree in Architecture from Oklahoma State University and participated in a study abroad program with OSU and the University of Illinois based in l’Ecole nationale supérieure d’architecture de Versailles (ENSA-V), France. Todd has over twenty six years of professional practice experience. In addition to his professional degree, Todd also holds a license to practice architecture in the states of Florida , Virginia + New York as well as being certified by the National Council of Architecture Registration Boards (NCARB). Todd has been involved in every phase of a project from early Programming, Schematic Design through to Construction Administration. Todd’s diverse experience of project scale has allowed him to not only oversee and manage projects in house but take the lead role in design teams and more personal interactions with clients. Todd has successfully competed in competitions and has been honored for his academic and professional designs. Todd's experiences range from the very high profile residential work to the internationally recognized projects with the U.S. Dept. of State as well as working side by side with one of his mentors Paul Holt, of Holt Hinshaw in San Francisco, on the OKC Bombing Memorial Competition.
Johana Bohorquez, LEED GA – Senior Designer + Project Manager
Johana holds a Master of Architecture Degree from Florida International University and participated in a study abroad program with Universita di Genova in Genoa, Italy. Johana started her professional experience at United Design Group (UDG), one of the largest architecture firms in Shanghai, China where she collaborated in diverse projects including the Civic Centre complex in Zaozhuang, the biggest government-funded public construction project and a landmark for the city. In addition to her professional degree, Johana is LEED Green Associate and is working towards being licensed by the National Council of Architecture Registration Board (NCARB). Since joining Reprtwar in 2014, Johana has been involved in every stage of architectural and interior design projects, ranging from high-end single-family homes to commercial, hospitality and multi-family high-end and affordable housing projects. Her knowledge of architectural practice has given her the opportunity to provide design direction and support to the Team to ensure consistent and high-quality design firm wide.
Giorgio Massaad– Project Designer
Giorgio holds a NAAB accredited Bachelors of Architecture degree with Honors from LAU Byblos and started his career in the Middle East for IDesign International & CMG Architects & Planners working on high end residential and commercial buildings in Dubai, Kuwait, Qatar, & Lebanon. He then moved on to spend three years as an Architectural Designer in California where he helped lead the design, construction and permitting of multiple residential & commercial projects spanning Silicon Valley, Sacramento & San Francisco. Since joining Reprtwar in Miami as a Project Designer he has led numerous projects ranging from high-end single family & multi-family homes to restaurants and commercial structures, managing the projects from pre-schematic design through design development and construction. He is currently working towards his NCARB certification."
Dimitri Kheirallah– Project Designer
Dimitri Kheirallah holds a bachelor's degree in architecture (BA) from the NAAB accredited Lebanese American University (LAU). Dimitri has over 4 years of architectural experience. He started working at CMG on commercial, industrial, and residential designs in Lebanon and Dubai. Dimitri then moved to Miami to pursue his career as an architectural designer, where he diversified his experience in all phases of the design process, from theory and concept, to construction drawings and management. In addition to his professional degree, Dimitri is working towards being licensed by the National Council of Architecture Board (NCARB).
FOOD FOR THOUGHT:::::::::::::
DESIGN teleology
PROCESS – NATURE AND THE “FINAL CAUSE”
Teleology is the study of “ends”, purposes or goals. Teleology provides the view that the end of things is the means or cause for all that has happened or that occurs. This is also known as “final cause” which is being set forth as a model for how our firm perceives its process of design and ultimately its future. For example,
“… an oak tree (or rather it’s “essence” or “nature”) is the final cause of the path of growth that begins with the acorn. The essence of the flower is the final cause of the process of the seed.” Patrick Glenn
This understanding of final cause is the view we wish to follow in defining our vision and focus as an architecture firm. Our goal, purpose or “end” is 'Architecture' but the process or essence of getting there is as important as the object of its creation. Architecture is the final cause of mans desire to define, in material form, the essence of place. It is then our desire to provide a level of service that not only focuses on “Architecture” but rather on an organized flow of ideas, which ultimately defines the process of our designs. It must be made clear that this concept of design is totally focused on human nature and their needs for defining space. Architecture, that is successful architecture rises above the level of mere building and is defined as such only when it responds to the wants and needs of this human nature. After all, architecture is about the people.
DICTUMS: 1 & 2
1. vision
PERCEPTIONS – UNDERSTANDING THE WORLD AROUND US
In a world where pace and motion have become terms in defining the ever changing environment in which we live; it must take a visionary to harness these terms and redefine them into something more understandable and logical. It is this vision that will not only help us define who we are as architects and how we perceive our practice but also how we respond to these changes in materiality and form. Our vision is to capture the essence of the “now” and transform it into an architecture that begs to be more than mere ‘building’ in the future.
Vision is more than just foresight. Vision is a kinetic force, and in being so could never be static or passive. Vision is that different angle of view that opens to a world of new possibilities. It is the understanding of the “Z” axis, the axis that defines the third dimension—Space. The “X” and “Y” axis are mere edges in two dimensions while it is the “Z” axis that transforms reality. Vision is not only the projections for the future of things but much more related to the awareness of the “now” and how those things fit into the balance or pace of our environment. The “now” represents the last variable in our equation – Time. Vision is the ability to capture the essence of time and space at any given moment. We believe that it is this essence that is at the core or heart of good design and for that matter good clients. It is the fundamental nature of good design to open a broader window to the horizons, allowing its participants to react to and appreciate more of its surroundings. This is vision. This is active, tactile, and kinesthetic in its makeup. This is more than just a vision it is an understanding of boundaries and limits and our desire as architects.
2. focus
REALITY – FILLING THE VOID
Vision can be obscured when there is a lack of focus creating what we like to call a – ‘spectrum void’. This void can be described as the gap or blind spot in our field of vision that not only diverts our attention to other areas but possibly conceals the one thing that captures the essence of that moment. As architects, we wish to push back the blinders, open up a larger view port and discover the true realm of possibilities by filling these voids.
The ‘Enlightenment’ period in Europe is a great example of this discovery. The French called this period “le siecle de lumiere” (century of light); in Germany, ”der Aufklarung” (the clearing of the skies). It is the German description of this discovery period that more accurately describes our search for focus. Focus, in a way, is much more about clearing away and freeing the eyes of any material thing and focusing on the entire space seeing everything rather than a singular object in particular. It is the importance of the entire picture that keeps us focused and directed to any changes or flux that may occur in our environment. Focus is the awareness of importance. As architects we wish to not only predict the changes in time and space but also control them by becoming part of the continuous unlimited area or expanse in focus. This is to say that we wish to acknowledge the fact that our world is an ever-changing place and our role as architects is to adapt and mold it to the very vision of our discoveries. This kind of focus will help capture our attention as passive observers and transform our practice into an active participant ready to shape the future of our designs and profession.


